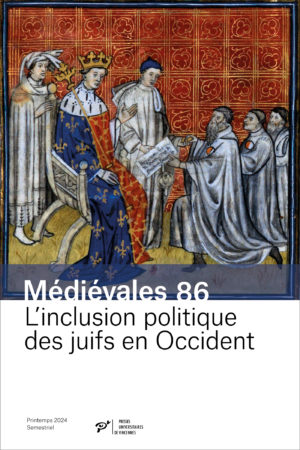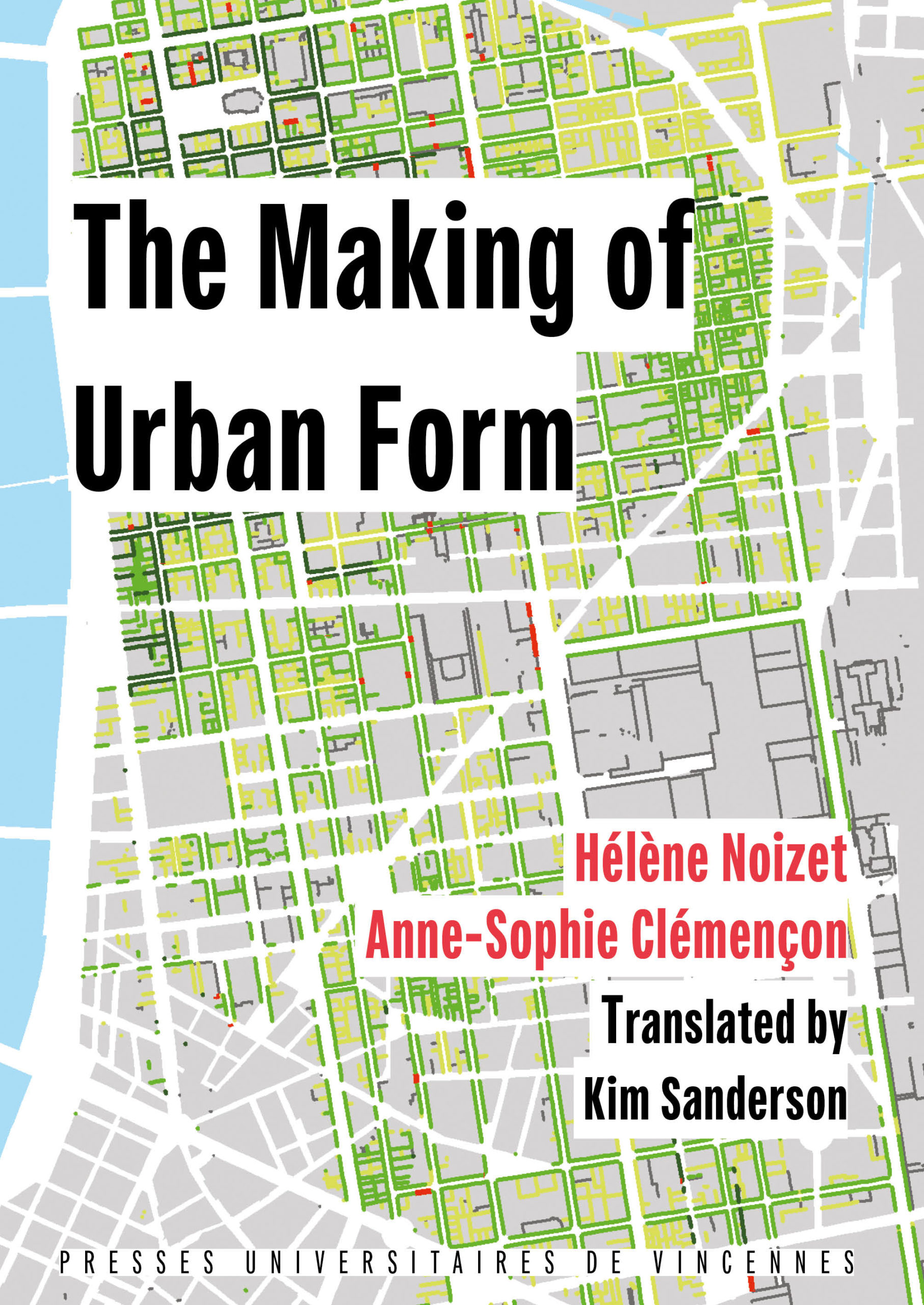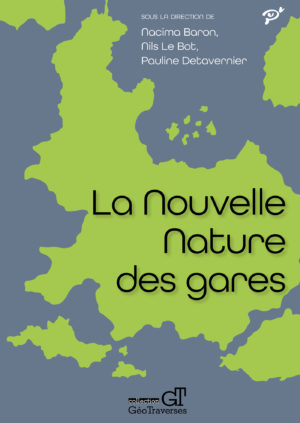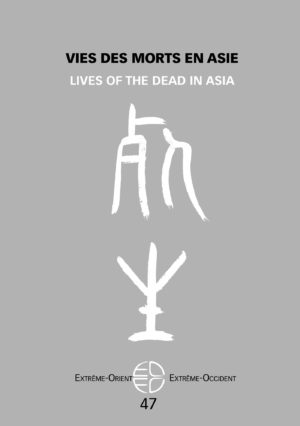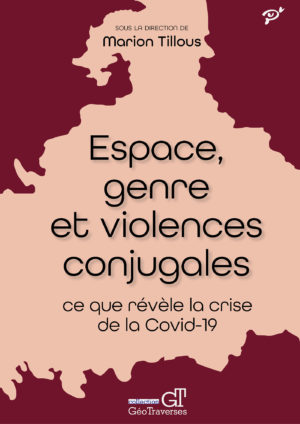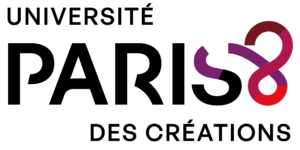Introduction :
What are urban areas made of ? How do towns and cities grow and develop in the long term ? Is there a relationship between urban morphology and social function ? We aim to provide answers to these questions by exploring the mechanisms by which urban forms emerge: in French we refer to these as la fabrique urbaine, making urban form. We analyse urban forms from two viewpoints: how they are produced by social practice (which changes constantly), and how they influence social function.
Urban form is an exciting, extremely rich subject when studied as something built up over the long term, a crystallisation of social practice – sometimes from long ago. This crystallisation occurs through updates, not simply through inertia. It is only because old, inherited forms are updated, reappropriated and given new meaning – transformed – that they are transmitted. Once transmitted they can be seen in the first plot plans available, from the 18th and 19th centuries onwards.
Since we work over the long term, everything proves transitory and no society or situation can be considered stable. Yet all societies produce objects that fix their ideals in material reality. These material objects can exist independently of the initial purpose for which they were produced, and may be reinterpreted and given new meaning within new configurations of society. A society will produce a particular urban system that depends on its aims and the specific circumstances at the time. After a procedure of readjustment, societies which develop later in the same space may (or may not) adopt that urban system: as defined by the arrangement of its streets, plots and buildings. When social practices evolve, spatial structures may continue to operate as a system for new actors who adapt these to their new needs. There are observable differences between societies and periods: some are less likely to retain structures than others. They tend to destroy and rebuild rather than preserving.
The resilience of an urban system lies in its plasticity: up to a point, it will absorb changes of use while keeping its main structure. We consider this idea of plasticity – defined as the recurrent alignment of inherited spatial structures with society’s practices – plus the ideas of re-enacting, updating or reactivating forms, to be more relevant than persistence, continuity or spatial inertia. Those last three ideas minimise the role society plays in the production of space, making it seem as if forms reproduce themselves independently. Yet if an urban area is resilient, this is not the result of its spatial models enduring for longer or being able to reproduce independently. Resilience results from the relationships that active members of society have with these spatial models, relationships which vary according to their own ways of life.
We will examine how the choices these people make in terms of housing and travel, whether consciously or otherwise, can reactivate earlier urban forms or produce new ones. Their choices depend on managing the distance between themselves and others, and on their ability to imagine themselves being physically present in public space. Earlier forms do not endure simply because they have already existed for a long time, but because they are constantly being reused by subsequent societies.
Sometimes there is an astonishingly long dormancy period between a form being produced and it being reused. Just as humans are social beings, so forms will disappear if they are not reused by societies. Urban forms are not artefacts to be preserved in aspic just because they are old: yet this is sometimes the position reached following nostalgic, organicist discourse such as that of Julien Gracq or Marcel Poëte. Instead, once forms have been selected and rejected, some that are inherited may be transformed, adopted and used to build a new, positive reality. These reappropriated forms are beneficial: every day they situate us in environments with a longer timescale longer than our active present tense; these enrich what we do, making it more meaningful.
After the trauma of the second world war, M.R.G. Conzen upheld the idea that preserving older forms within the urban landscape could raise awareness of the long-term nature of our social context as human beings. Making a tabula rasa in order to create a new type of human or space is usually an impoverishment, whereas an urban polytemporality (in which forms from different eras coexist) lends society an immeasurable richness. Preserving past forms and giving them new meaning allows urban areas to retain a great formal diversity. Once destroyed, this rich mixture can never be recreated because the old knowledge and skills no longer exist; sadly from here the trend is towards a homogeneous world.
When looking at urban morphology, the historiography has conventionally contrasted planned urbanisation – also known as consultative, organised or intentional – with development referred to as spontaneous, natural, normal, ordinary or even ‘organic’: everything that planning is not. We define a plan as something that aims to enhance urban space within a relatively short time (one generation at most), something designed by a limited configuration of actors in relation to a specific space. While we deem most urban development to be ‘ordinary’, the volume of literature available is inversely proportional to this. The vast majority of studies focus on planned urban tissue, whereas that is in fact only the tip of the iceberg. This mismatch and the disproportionately large share of studies given over to plans as opposed to ordinary, self-structuring urbanisation are due to the fact that western thought is based on the logic of planning, and not that of process.
In reality ‘the ordinary’ and ‘the planned’, the process and the project, are not two opposite, intrinsically different modes of urbanisation. Actors need not choose one or the other, as if a space belonged to either the ordinary or the planned type. There is never a need to choose between the two because there is always something ‘ordinary’ in what is planned, and always something ‘planned’ in what is ordinary. Once any development plan is in place, it is exposed to the same processes that elicit ‘ordinary’ urbanisation. Meanwhile, ordinary urbanisation incorporates multiple plans instigated by different parties, with different timescales and spatial limits.
The conventional way of analysing urban morphology is to consider the ordinary process and the planned project as two choices, one precluding the other. Either A or B, either a plan or a process, will explain a particular form. We believe the opposite: that it is beneficial to consider these as two different perspectives on the same object, urban form. These two perspectives are different, but both necessary: analysing A on the basis of B (considering plans as processes) and also analysing B on the basis of A (reproducing the process from the plans). We consider these two approaches to be both complementary and opposed to one another. They complement one another as neither will ‘win’, and they are opposed because in each one the relationship between the plan and the process is reversed. The first thinks of a plan as a process, and the second takes the process to be a series of plans.
The first approach is widely valued, especially in architecture schools where the architectural or urban plan is actually analysed as a process that spans time (generally several years), with different stages between the beginning and the end of the project involving interaction between multiple stakeholders. The course these interactions take throughout the project may modify the initial plan and cause the end result to differ from what was planned. This approach is fully justified provided it is not exclusive: if another approach accompanies to emphasise that, conversely, a process also involves plans. Planned urbanisation must be put in its proper place, as the literature currently overestimates its powers to explain matters.
The problem with absolutist ‘plan’ thinking is that it prioritises and overestimates the tabula rasa as a means of producing urban areas – as if a decision made by only one, or just a few, actors were sufficient to account for making an entire urban space. While dense, diversified occupation of a single space is meaningful in the long term, it is equally legitimate and necessary to introduce each planned project as part of the urban process. This process lasts centuries, especially in Europe. Over the long process timescale, urban forms are built from an initial plan and from all the subsequent plans. They are situated in the same sector but may affect different segments of the initial project. These subsequent plans are a sort of booster shot, re-enacting and extending the form way beyond its initial scope. As the second, ‘process’ approach is often played down and largely absent from the literature, this is the one we have chosen to develop in the present book. We argue that the process of transmitting urban form is self-structuring overall; there is no omniscient creator of urban space. Nevertheless, a series of plans make up this process and it is important to situate these precisely in time and space. We will therefore emphasise that urbanisation comprises serial plans, usually disconnected from one another (involving different stakeholders, acting at different times, each with a specific aim). This process sometimes reactivates inherited spatial structures – in terms, for example, of their orientation, density and connectivity. Unlike some schools of planning thought, we hold that a society does not so much plan urban tissue as produce it: that is what we mean when we say it the tissue is unthought.
The present book also adopts a resolutely interdisciplinary and cross-chronological approach, with all the advantages and disadvantages this entails. Our institutions repeatedly state the need to be interdisciplinary, but studies rarely are: because it is both hard to achieve and always disruptive. Indeed the gestation period for the present book was a long one, illustrating the difficulty of being truly interdisciplinary. The two authors are from two different academic environments which generally communicate little with one another: medieval history and the history of contemporary architecture and urban form. For the first few years, we shared our knowledge of the literature, in collaboration with Gérard Chouquer.
The work of assimilating historiography from multiple areas outside one’s own discipline (geography, history, archaeology, archaeogeography, history of art, architecture) and one’s preferred period (protohistory, antiquity, the middle ages, the modern and contemporary periods) takes time. What first appeared to be many points of disagreement were essentially revealed to terminology issues. Each specialist discipline uses specific terms – but these often describe the same reality. Before we were ready to write this book, we needed to take the time to explain these to one another. As each of us entered the other’s intellectual universe, we were able to agree upon a shared culture and establish an original theoretical position. While Anne-Sophie Clémençon mainly wrote the first draft of the first chapter and Hélène Noizet the others, each chapter is the result of us pooling our ideas. We hope to have written as lucidly as possible; the words are truly shared, as each of us has approved the other’s text.
This exercise took both of us out of our comfort zones. Whether writing or reading, we found ourselves out on a limb and far from the familiar, reassuring commonplaces of our particular academic specialism. Specialists in a particular subject, period or region will no doubt spot lacunae. We would like to take responsibility for these imperfections in our attempt to move beyond disciplinary silos, in the hope that our shared understanding of how urban form is made will benefit. This interknowledge of urban morphology, which maintains that all social activity helps to shape urban form (and vice versa), is a blind spot in the historiography.
This helps explain why the present book is more of an exploratory essay than an instruction manual. The experimental side arises from the two authors’ need to build a common culture. This in turn explains why – unlike a manual – we do not provide a methodological statement on morphological grammar that would describe the indices relevant to analysing urban forms on plans. While that would have suited one of us, the other would rather have focused on analysing the volume of urban space. What is more, outlining our methodological approach would in itself have taken up significant space, thus unbalancing the book’s overall structure. Yet although we do not properly describe the method of morphological analysis for plot plans, the book does cover several methodological aspects, depending on the analysis applied.
Our work does start from the position that the plan dimension of urban objects is fundamental, and that it is not sufficient to describe these objects in words without depicting them – either as a flat shape or a volume. We therefore take particular care with the plans we present; most were produced by the authors themselves and relate to Paris and Lyon. These cities are our respective research areas, for which we implemented spatial analysis protocols using Geographic Information Systems (GIS): ALPAGE for Paris, and for Lyon one created while writing this book for the area on the left bank of the Rhône. Hélène Noizet produced the plans of Paris and Lyon using these different GIS data sets, fully exploiting their potential with regard to urban morphology. We refer back most often to these two cities; we did not have similar geomatic data for other towns or cities. That does not mean we are merely juxtaposing monographs on these two subjects: the idea is for an in-depth study of these two areas to elicit general theories, which can then apply to all historical and geographic contexts. We therefore also describe several other, very varied urban areas: from Lattara, Nice, Dieppe and Le Havre (in France) to Beja (in Portugal) and Megara Hyblaea (in Sicily). In each case, our work focuses on examining European cities, although we do occasionally incorporate examples from further afield, such as Jaipur in India.
Besides the care we have taken with our mapping, we have chosen a very long timescale. We offer examples ranging from protohistory to the present day, passing through the ancient, medieval and modern periods. This illustrates one of the risks we are taking with this book. We have stepped outside our usual time frames, proposing concepts that apply to all – or almost all – periods, without applying chronological order. The concepts as we understand and apply them are set out in a glossary at the end of the book.
We have chosen not to adopt one particular perspective, although it is considered the convention for urban morphology manuals: that of separating the three components of the urban system – streets, plots and buildings. We would argue that, because they form a system, it actually imperative to emphasise their interactions, measure the extent of synchrony, and analyse the effects of any disparities between them. This all goes to show that the present work is resolutely interdisciplinary. It may be disconcerting at times, but this represents a real attempt to break down barriers between disciplines in the field of urban study.
We have divided this book into three pairs of chapters. Chapters 1 and 2 lay the foundations for our work by setting out the state of the art and current theory. Since the historiography is fragmented and divided into silos, we have drawn fundamental principles from various disciplines: geography, archaeology, archaeogeography, history of art and architecture. We have then stated these in more detail or rearranged them to suit our study: urban and rural, synchronic or diachronic, transformission (transformation+transmission), project vs process, resilience, making urban form and the unthought production of urban morphology.
